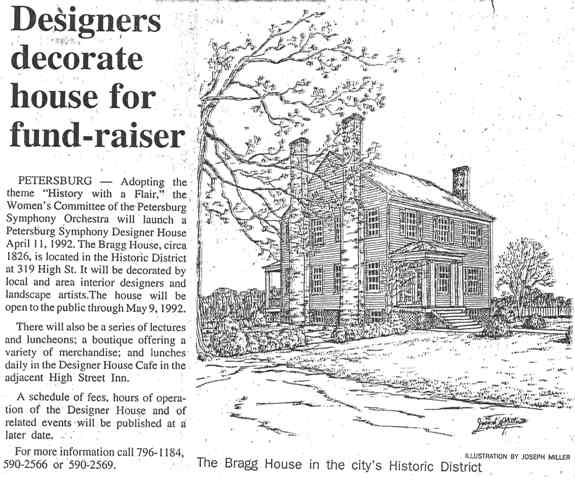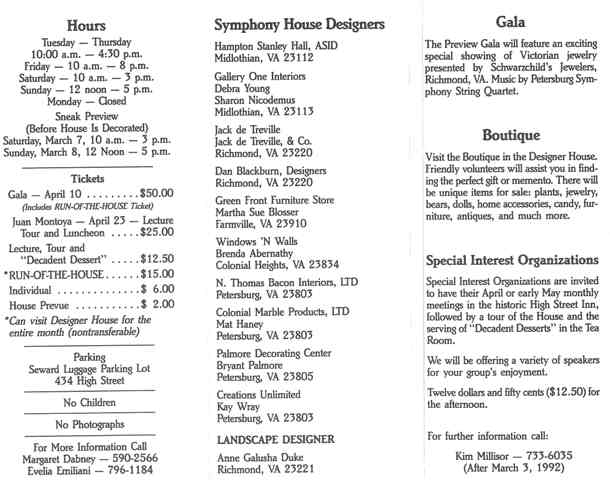In 1762
the "New Town" of Petersburg began development of High
Street. Shortly thereafter, a house was built on
Lot No. 24.
Jones
Mitchell, local real estate speculator and successful
business man, replaced this 18th-century house with the
present dwelling in 1823.
The house,
known as the Bissett House, was purchased by William
Bragg who altered it to resemble a fashionable Greek
Revival House.
In the
mid-1860's Daniel Bragg, William's brother, returned to the
House and soon began to modernize it. Since then
few significant alterations have been made.
(Information provided by W. J. Graham, Mgr., Historic
Area Building, Colonial Williamsburg.)
The
entrance to this two-story house has a grand carved door
that is 2-1/2" thick, fluted columns and transom with
leaded glass panes.
In the
living room the gas light fixture in the ceiling and the
lamps on the mantel have been electrified.
The
completely renovated basement will house the (open
house) Boutique.
NOTE:
Click any photo on this page to enlarge:

The
newspaper clipping advertising the 1992
Designer House, sponsored by the Women's
Committee of the Petersburg Symphony
Orchestra

Copy of
the Flyer that was distributed during
the April 11 - May 10, 1992 Open House